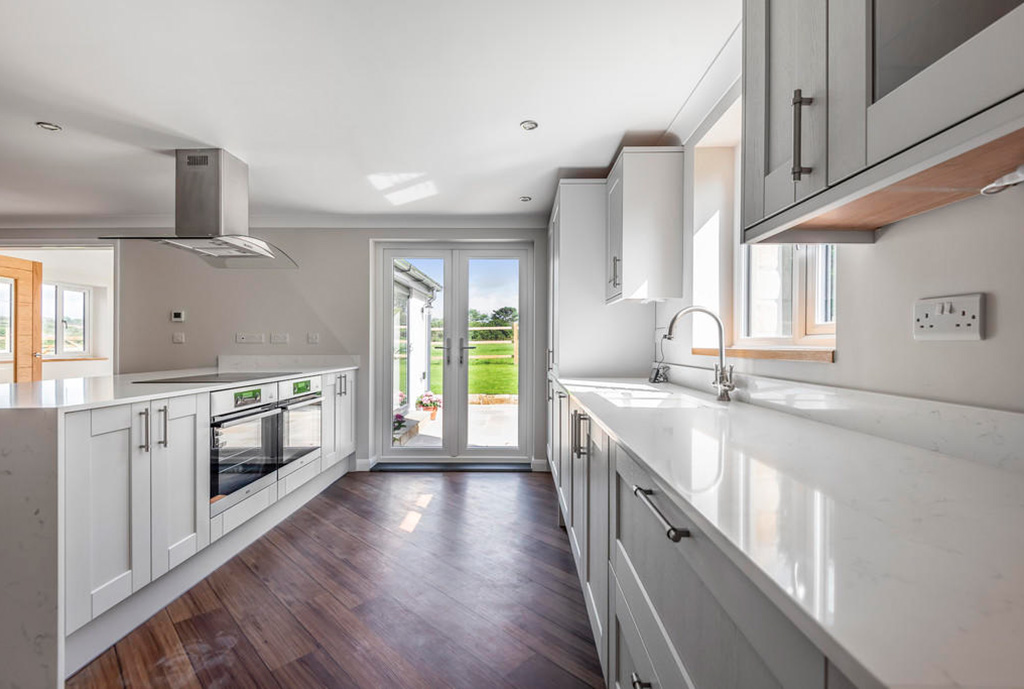Reskadinnick
Cornwall Planning Group embarked on an exciting journey when we initially submitted a planning application for a barn conversion. Our vision was to transform an existing structure into a unique and charming living space that exudes the timeless appeal of a traditional barn conversion. With meticulous attention to detail, we carefully planned every aspect, from the layout to the choice of materials.


During the planning process, we realised the potential to create something truly special. Inspired by the rustic charm of barn conversions, we decided to revisit the drawing board and propose a new family dwelling that captures the essence of a barn conversion. Our goal was to seamlessly blend modern functionality with the character and aesthetics of a traditional barn.
The design showcases the use of timber cladding, a hallmark feature of barn conversions. This natural material brings warmth and authenticity to the exterior, while blending harmoniously with the surrounding landscape of Reskadinnick. Quality materials were carefully selected to ensure durability and longevity, while maintaining a rustic appeal. The result is a captivating family dwelling that pays homage to the architectural heritage of barn conversions, while offering all the comforts and conveniences of a modern home.

