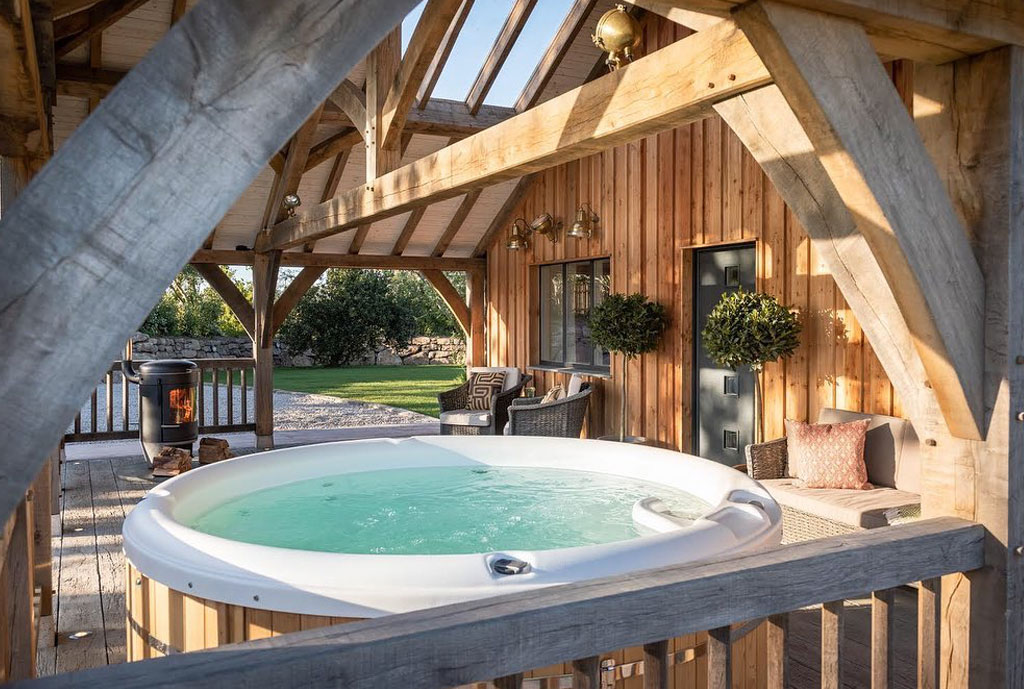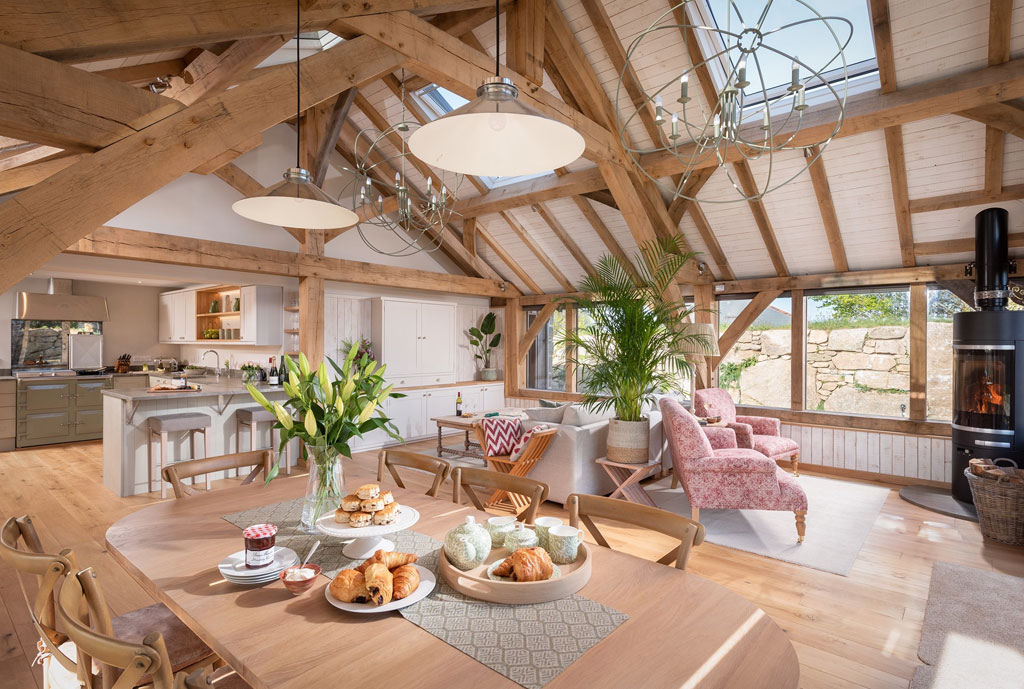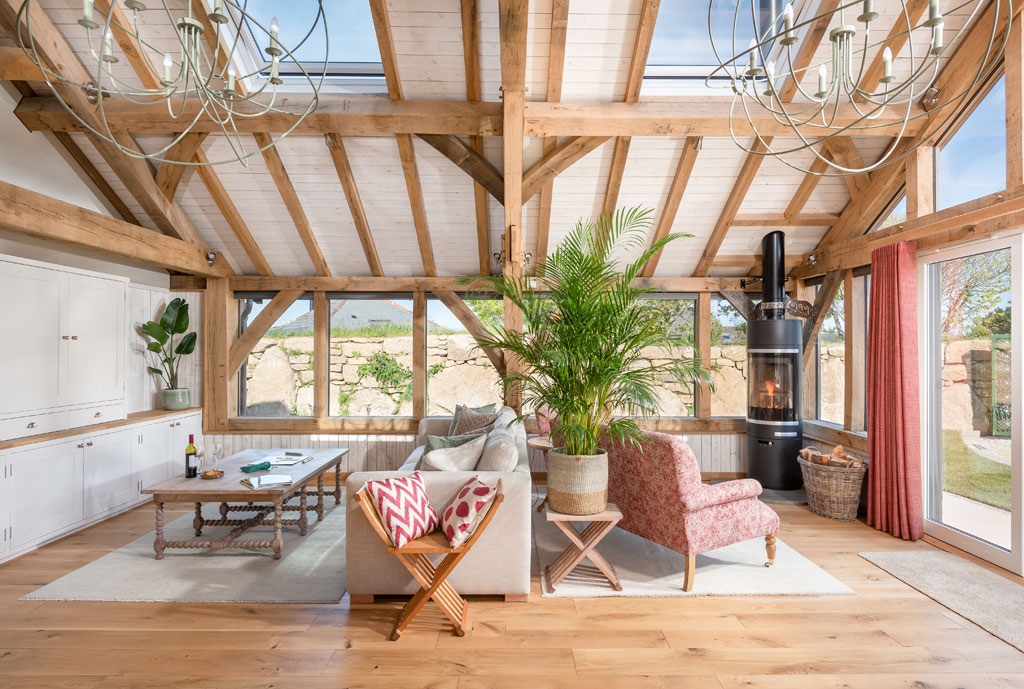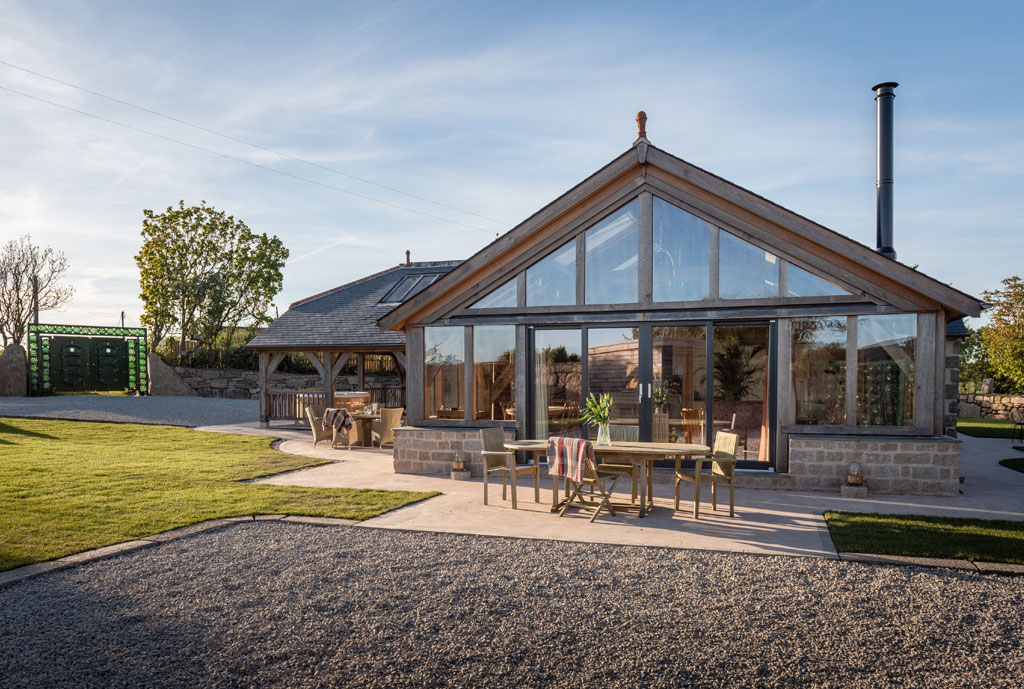Dawnsmen
Comfortably tucked away in typically wild Cornish countryside, Dawnsmen’s owners briefed Cornwall Planning Group with creating a design that would be a celebration of Cornish ideals – whilst not appearing out of place with the Neolithic settlements that already surrounded the site.


Incorporating rustic wood and natural stone to the exterior design, we accentuated the hidden-retreat aesthetic with a modern slate roof and encircling antiquated walls. Placing particular focus on light, sunlight pours through sloped windows during the day, whilst contemporary chandeliers make Dawnsmen a shining beacon amongst the rugged landscape at night.
Using A-frame trusses to maximise the space and height of the property’s interior, we were able to utilise the conserved space with an expansive garden that fully reflects the wide open spaces of Penwith. Boasting an open floor plan for the kitchen and living spaces, the three-bedroom new build could naturally integrate modern luxuries such as heated flooring, two wood burners and even a hot tub!


“Very happy I chose Cornwall Planning Group to guide me through the planning permission process for my major barn conversion project. Perfect technical drawings produced and delivered to timescale.” – Mr S Moulten.
Currently, the property is being let as a holiday home through Boutique Retreats.
