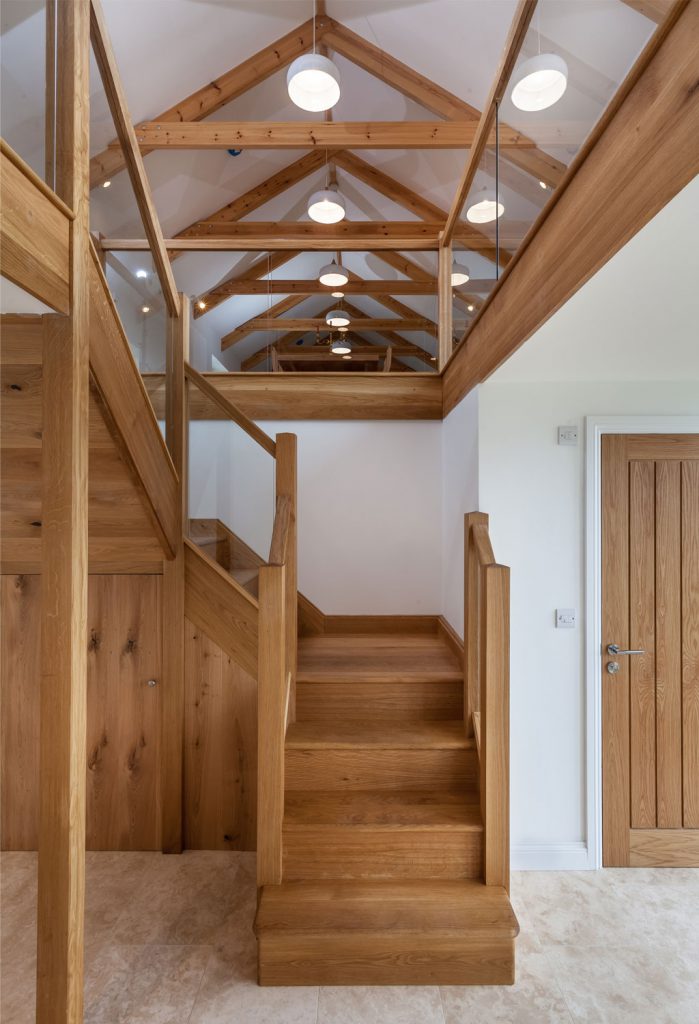Tregilliowe Barn
Isolated just outside the rustic village of Crowlas, Tregilliowe Barn stood in a near dilapidated state – severely outdated and no longer fit for purpose. Both Cornwall Planning Group and the site owners saw the potential to transform the space into a cohesive dwelling fit for a large family.


Standing at approximately 4,250 square feet of living space, the scope for generous room proportions and double height spaces in this property inspired the idea of reverse level living. Many of the original timbers required replacing, resulting in the vast open plan living area that spans the entire upper level of the property, flooding the space with light and providing panoramic views of the beautiful garden and surrounding landscape.
Elsewhere, the majority of Tregilliowe’s five bedrooms and three bathrooms form the property’s bottom floor, whilst a detached triple garage serves as a blank slate for the owners to make use of – part of the space currently houses a games room! Externally, the existing Cornish stone facings were replaced with modern counterparts and slate roof tiles. Pairing these changes with a simple white colour scheme and an abundance of natural finishes meant that the essence of this charming barn has been preserved.


“An amazing result and far beyond what I imagined could be done to a barn conversion. Great architecture done properly by a fantastic team.” – Mr B Bryant
